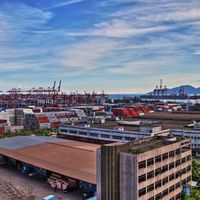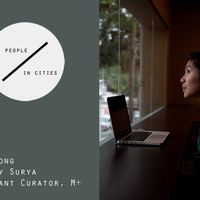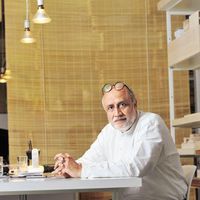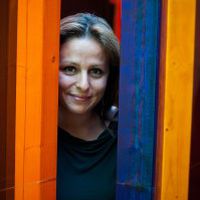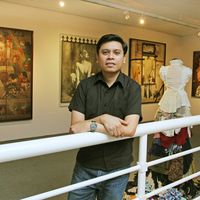How we work together in China to create museums

Bao’an Public Culture and Art Centre, Drawing by Coldefy
It is not surprising that new museum projects are completed daily in China. China has witnessed amazing museum growth over the last decade, owing to its economic development and policy support. China has obviously been a museum platform for architects and designers. In particular, the collaboration between European and Chinese professionals (architects, designers, consultants, etc.) is a distinctive feature of this phenomenon. This article explores this collaboration through three interviews with European professional: two with architecture firms and one with a founding director for a museum.
#1. Bao’an Public Culture and Art Centre, interview with Zoltan Neville, Partner at Coldefy
Please introduce Bao’an Public Culture and Art Center briefly for the audience.
Bao’an Public Culture and Art Center is a 90,000 square meter complex to be built at the heart of the Bao’an District, Shenzhen. The center would house a museum, gallery, and art gallery. Each program functions independently, with its own public, administrative, and logistic spaces.
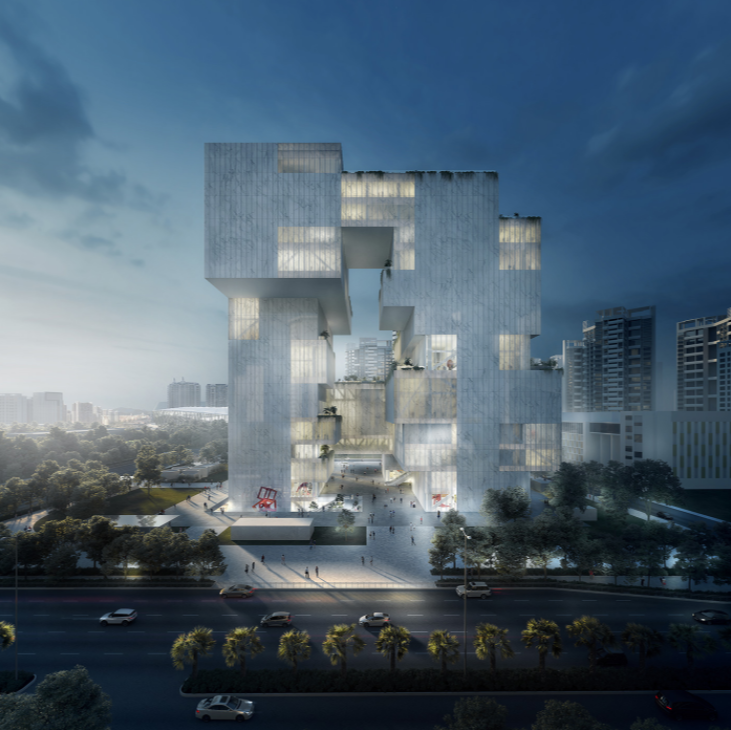
Figure 1. Bao’an Public Culture and Art Centre, Drawing by Coldefy
Could you please tell me how you began the project? Also, it would be great to hear about its entire structure.
The project began as a two-stage international call for proposals in 2016, with a pre-qualification stage and a design competition. Surprisingly, more than 70 teams pre-qualified, and we had the chance to win the design competition. From the initial phase, we collaborated with the Shanghai-based Chinese firm ECADI and continued this collaboration in a more structured way once we were under contract and had developed the building plans. After the overall approach and concept were fixed, our role as a foreign design firm particularly focused on guaranteeing the quality of the façade envelope, interior design, and exhibition-space/cultural planning. Meanwhile, the local firm particularly carries out all the main architectural and engineering work required to obtain permits and regulations. Although our roles are defined, we continue to share and validate ideas as the project develops. This ensures that the project is the best possible, in the opinion of both the firms.
What challenges did you experience when working on this multi-cultural partners’ project? Could you please provide with me an example showing how you have figured them out?
There can be many challenges in multi-cultural partnerships. Probably the most difficult is when there is a fundamental difference in design, taste, and vision. Fortunately, we did not have this problem with this project. However, each firm had different expectations regarding how the architectural process should work. For example, the Chinese firm, particularly on the engineering side, expected to implement a method similar to the one used for commercial buildings, where they receive an architectural design in which they implement their technical constraints based on code requirements. We, as Europeans, expectat that the technical teams will collaborate very early on in the project to find special solutions, working with the design in service of the cultural institution’s ambitions. There was no specific solution; we just needed to exercise patience and continuous dialogue, to follow the process together and bridge gaps in expectations.
What do you think is the most important contribution to this Chinese project, as a professional from Europe?
I think that our contribution, as a European firm, made the project stand out in its aesthetic quality, as well as its generosity to the urban and public spaces. As a French studio, our approach is very sensitive to the urban environment. In this project, the cultural centre was to be built in an open site in the heart of the district. We tried to open up the site as much as possible with the design, giving back to the public space of the district. In this project, we were particularly interested in the traditional relationship of a European city between Plaza and Institution, and the reinterpretation of this in the morphology of a Chinese city created a very interesting result.
Any advice for successful future collaborations of this kind?
My advice, in general, for successful multicultural collaborations is to communicate openly, and try to listen to and understand different points of view. In my opinion, everyone has something to contribute from their perspective and experience, and the best projects combine all these positive elements. It is much more fluid to begin with the assumption of ‘learning from others’, than to be protective of one’s own interests or ideas. Additionally, the collaborative process is naturally slightly slower than working alone. Thus, patience and persistence are required throughout the whole process, which in architecture can be quite long, to finally encounter the realization of the final product.
#2. Zhuhai Museum, interview with Nicolas Pomränke, Partner, and Clemens Kampermann, Director and Project Lead, at the Architects von Gerkan, Marg and Partners (gmp)
Please introduce Zhuhai Museum briefly for the audience.
Located on Zhuhai’s coastal road, this museum benefits from its proximity to the water, mountains, and a park in the background. The conceptual design is a spatial spiral. The design of the Zhuhai Museum comprises a vertical and horizontal tract based on rectangular footprints. Together, they combine to form a sculptural ensemble. This contrasting duality reflects both the local situation between the mountains and the coast, and also, the museum program―the exhibition areas provide visitors with a view of the past and the future of the city. The design synchronises these aspects to create a uniform architectural gesture with a light-coloured façade band.
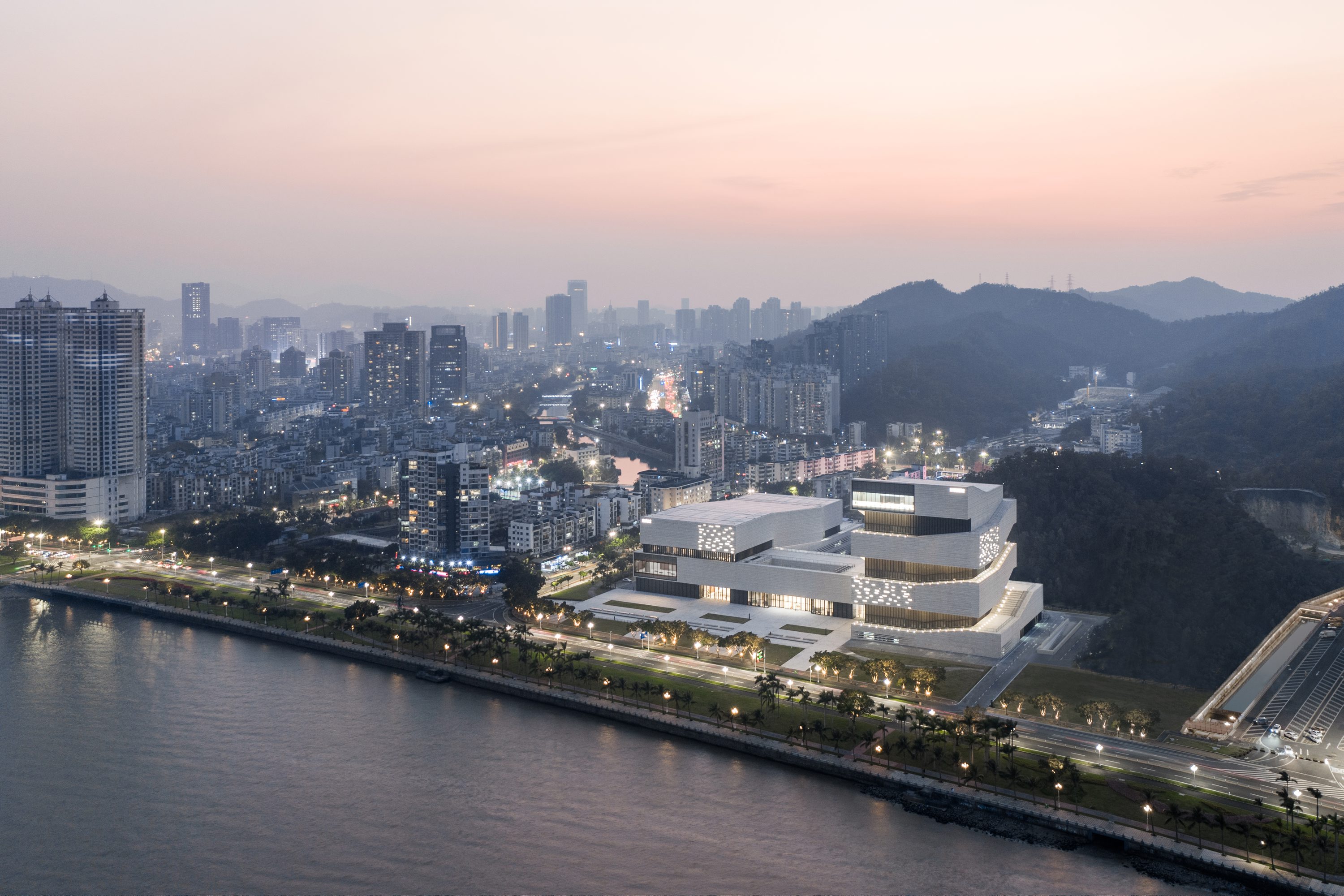
Figure 2. Zhuhai Museum. Photo by CreatAR_Images
I understand that you have won the international competition for this project. Is it a common way for European firms to embark on projects in China? It would also be great to hear the entire structure of the project.
In 2009, we won the competition with the China Academy of Building Research (CABR). At that time, we had already been active in China for over ten years and had established offices in Beijing, Shanghai, and Shenzhen. Competitions in China are a common way for us, as well as for numerous other international architectural offices present in the country, to acquire contracts. With the conversion and extension of the Chinese National Museum in Beijing, gmp was already able to present an excellent reference for museum buildings in China, which at the same time aroused our interest in other cultural buildings. Here, too, we had already co-operated with CABR and were able to draw on a well-rehearsed team, because of several years of close co-operation in Beijing. The design planning was done in our Berlin office, while CABR was responsible for execution as a local partner. In addition, our colleagues from the gmp location in Shenzhen accompanied the construction. They are usually on site as contact persons and are in close contact with the clients. This local presence is very important for our day-to-day work, because our employees are rooted in Chinese culture and know the local conditions. This is the only way to ensure the quality of the projects.
What do you think is your most important contribution as a professional from Europe to this Chinese project?
Through our experience in cultural construction, especially with the Chinese National Museum, which was nearing completion at the time, we not only implemented an idea, but were also able to provide expert advice: What is functionally necessary; how can operational processes be optimised; what is the best dramaturgy to guide visitors through a museum? In this way, we further developed the project in dialogue with the client.
Recently, there have been many Chinese-European collaboration museum projects. Any advice for mutual benefits, successful future collaborations of this kind?
In the last 20 years, the trend of large museum buildings in China has indeed often been towards international ‘star architects’, but we see it as very positive sign that more and more local Chinese offices are also getting the chance to realise relevant museum projects. It is important to immerse oneself in Chinese culture and to see oneself as an equal partner developing a project in dialogue with each other. As European architects, we can only achieve a special architectural quality in China if our responsibility does not end with the preliminary design, but if the planning remains on one hand until completion. In our experience, this only works with a local presence.
#3. Sea World Culture and Arts Center (commonly known as Design Society), interview with Ole Bouman, a founding director
Could you please tell me how the project began? It would also be great to hear the whole structure of the project. In particular, I would like to understand your role as a founding director.
When I started my work as the founding director, the conditions were great. China Merchants’ pioneering engagement with a new industry, design, had just taken off, and the Victoria and Albert Museum was planning its innovative and collaborative flagship project for China. The architect Fumihiko Maki was using his vision to amplify the best qualities of the museum’s location in Shekou, by designing an urban landmark.
Speaking for myself, there was a fresh experience of working as the 5th Shenzhen Urbanism/Architecture Biennale’s creative director, in one of the most vibrant cities I have ever worked for. Grateful for the opportunity, I began by mapping out the work needed to transform these conditions into an actual institution. The result was a founding document describing the vision and the actions needed to realise it. Then we started.
We have coined the name ‘Design Society’ to represent our spirit and drive for a positive change. We identified our audience. We have prepared a multi-faceted program of exhibitions, events, courses, and other formats for them. A team was built to implement this program. We conceived an entrepreneurial model to ensure sustainability. We began to establish numerous partnerships to develop our network. We have developed a long-term campaign focused on engaging the public with the Design Society project.

Figure 3. Design Society. Photo by Geuntae Park
I do not think it is common in China to have a director before the museum is physically built, which makes your case unique. What do you think is your most important contribution as a professional from Europe to this Chinese project?
The Design Society project brings together the drive and culture of very different institutions. A Chinese state-owned enterprise, a British public institution, and a famous Japanese architect come together, at a location that is highly significant, in symbolic terms, to Chinese history and its current position in the world. Hence, the project had incredible potential, but only by combining all these things to create something more than the sum of its parts. I think my contribution would be to identify this surplus value, translate it into a robust narrative, build a team to execute it, and program and manage this to make it a reality rather than a promise. It was the vision of China Merchants to ensure that this process was conducted alongside the building construction, and to be ready with both the moment we could open the doors.
What kind of challenges did you experience during this special journey?
Whatever productivity, there were always challenges along the way. Finding skilled and dedicated people who believe in this unique project and are willing to commit years to it is by no means easy. Embedding a cultural initiative in a state-owned company culture with no previous experience in creative industries has been a process with a learning curve. Navigating, mediating, and ultimately transcending eastern and western cultural practices to something relevant and urgent for international design is an ongoing process.
Such platform creation is full of compromises–new insights, new team members, shifts of leadership, changing forms of accountability, communication problems, language issues, budget cuts, typhoons, and so on. However, there are a few qualities that were maintained throughout, which I think are important clues. The ambition level remained high, the deadline remained constant, and the talent pool remained impressive. The urban and social context of the place (local, regional and national) remained an important resource to the story and project motivation. But what I personally always found inspirational enough to overcome any setback was the mentality and stamina, or in one word the resolve in everyone involved. I could dwell upon personal techniques to address certain situations, but nothing would have worked without the good faith to complete this project as an exemplary one.
About the Author:
Geuntae Park is a museum scholar with specialties in museum architecture, design, and museum and society. Currently based in China as an Associate Professor at the Guangdong University of Technology, he is also an organising commitee member for the International Museum Construction Congress (IMCC) Asia, and is an honorary member of the Korean Society of Arts and Cultural Management. Park has a PhD from the School of Museum Studies, University of Leicester, UK, and is a well-established writer on museology, the arts, and culture.
Similar content
from - to
06 Dec 2013 - 28 Feb 2014
posted on
22 Dec 2015

